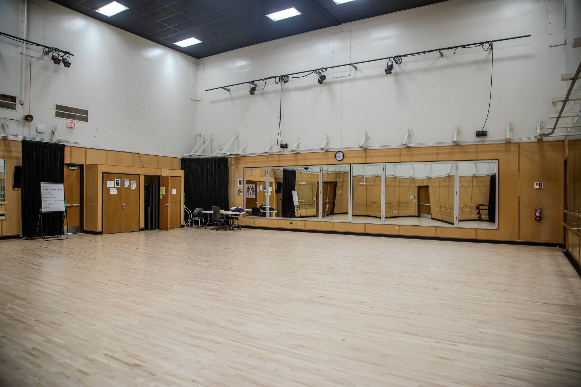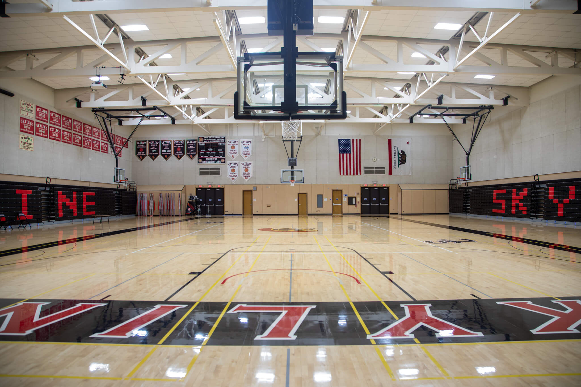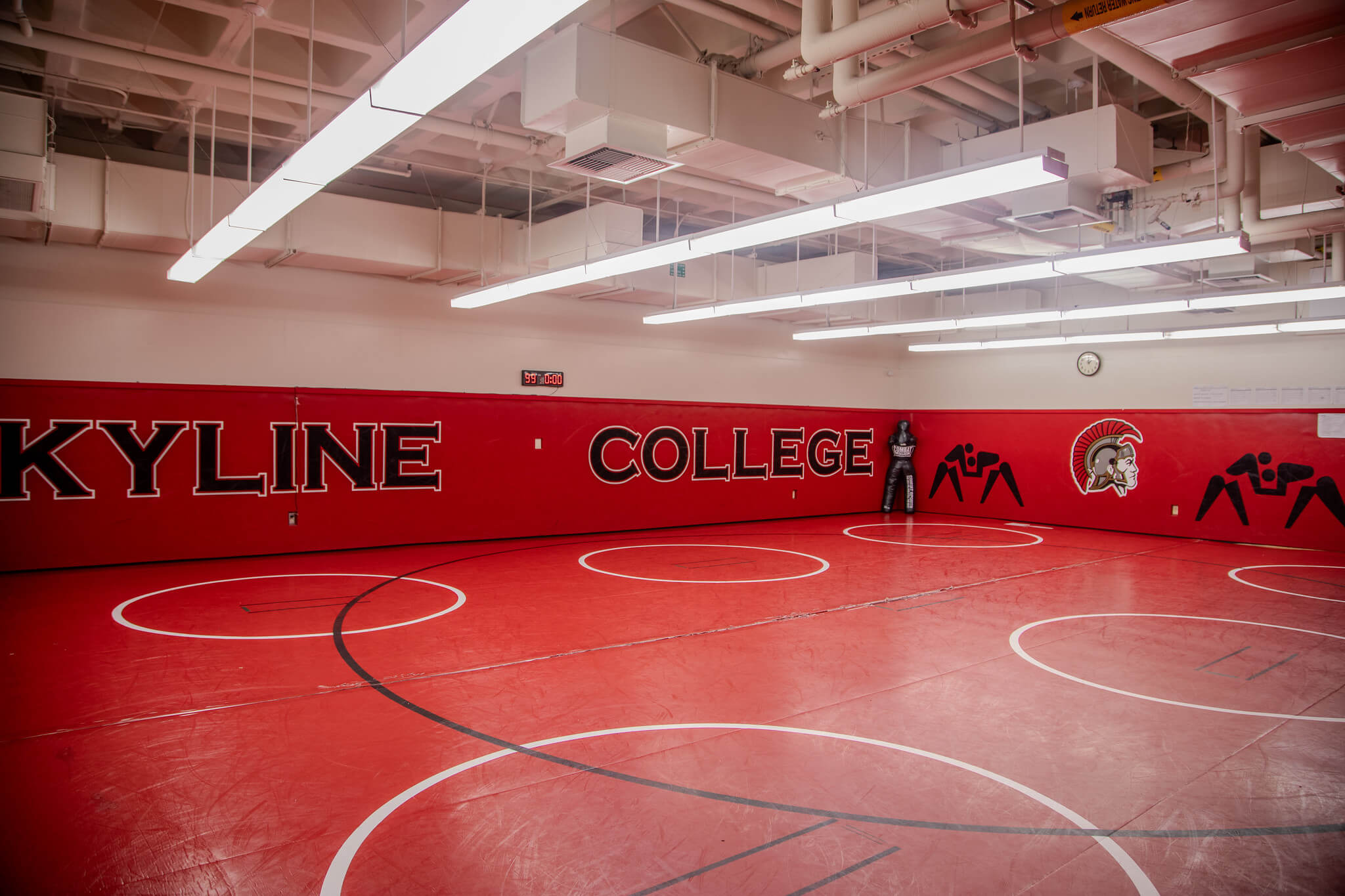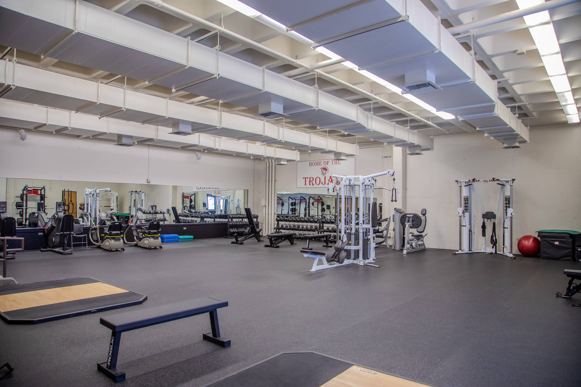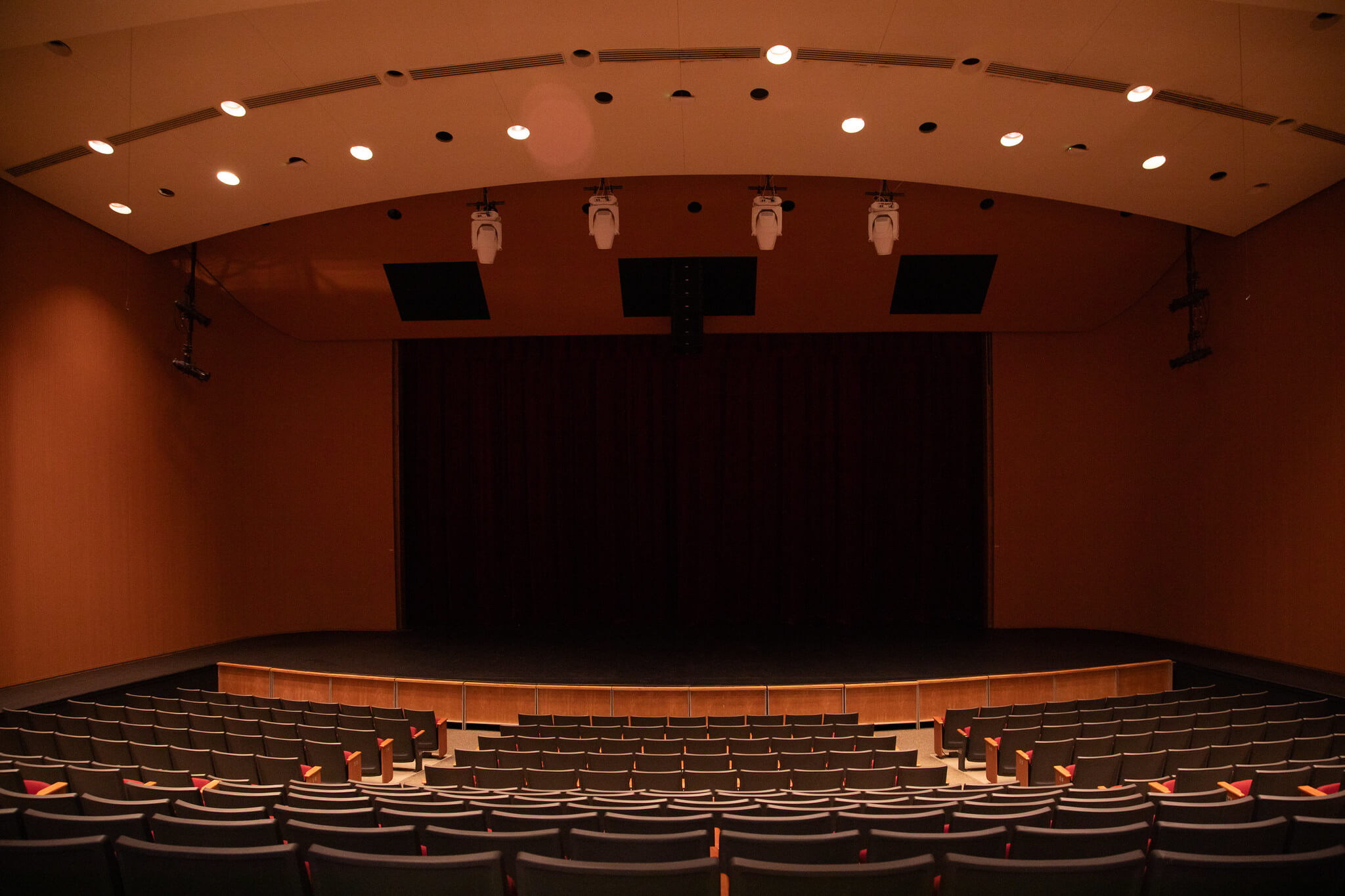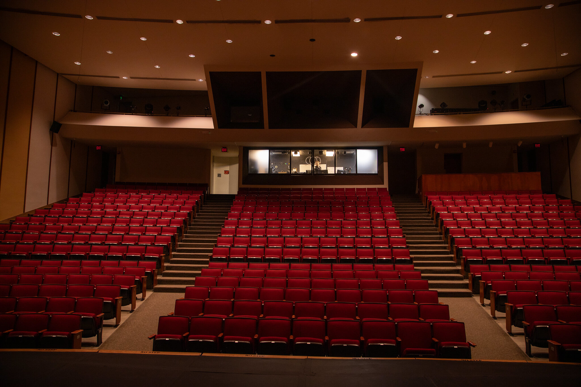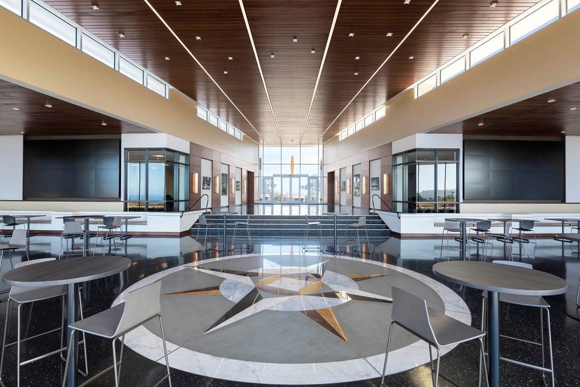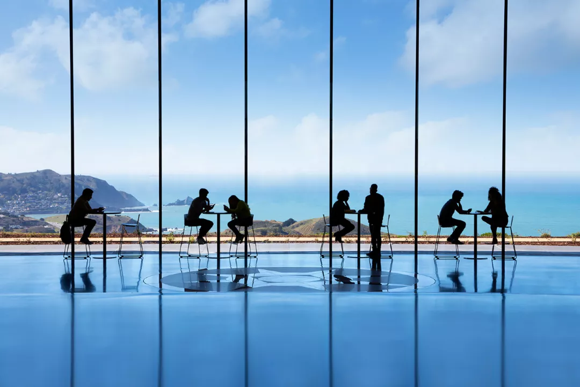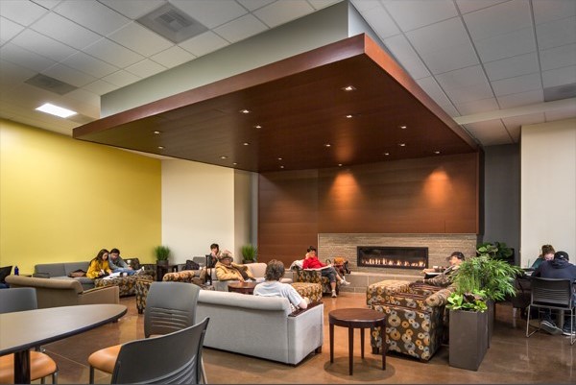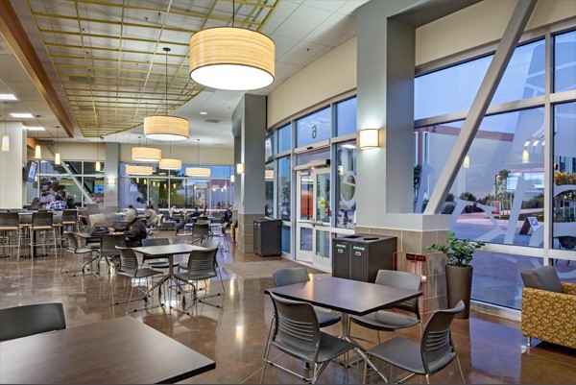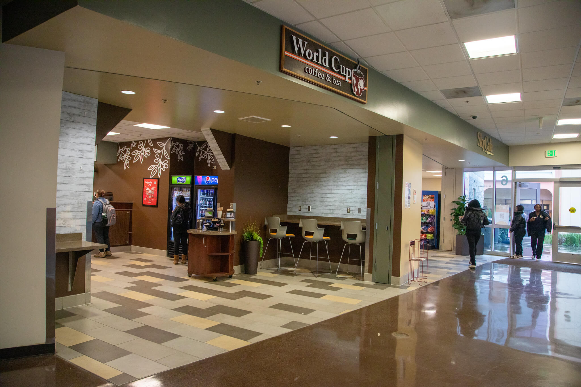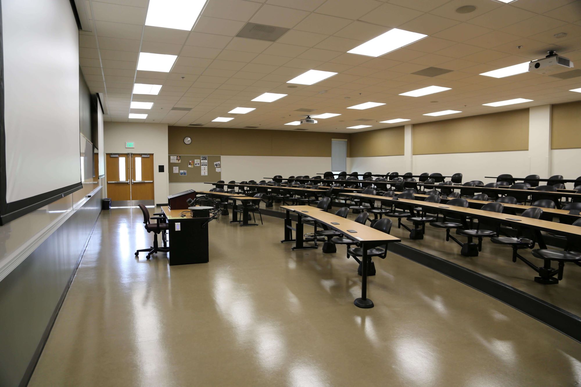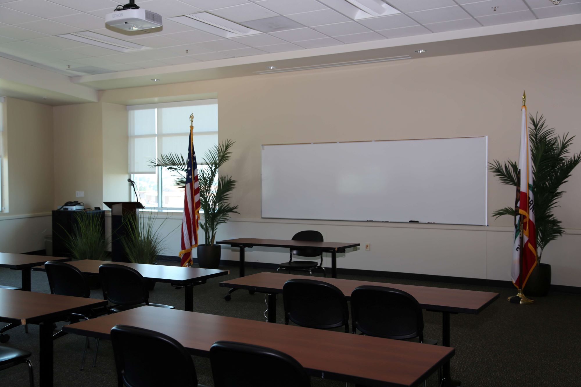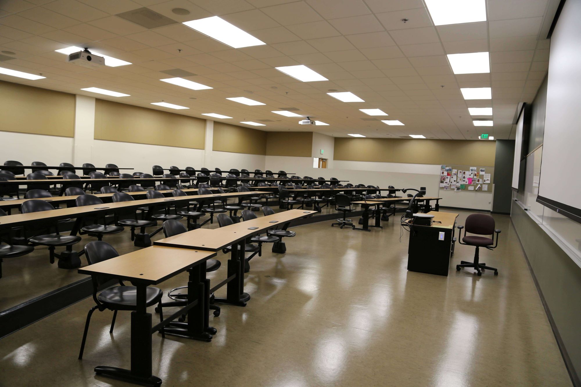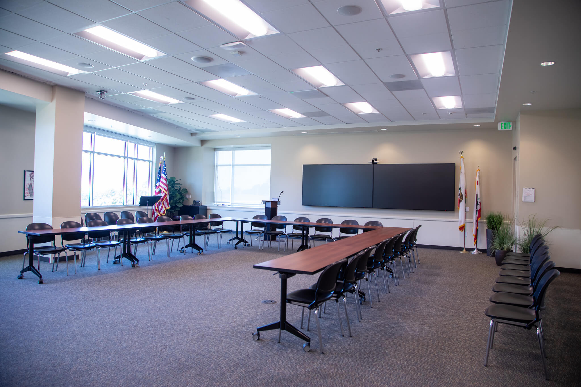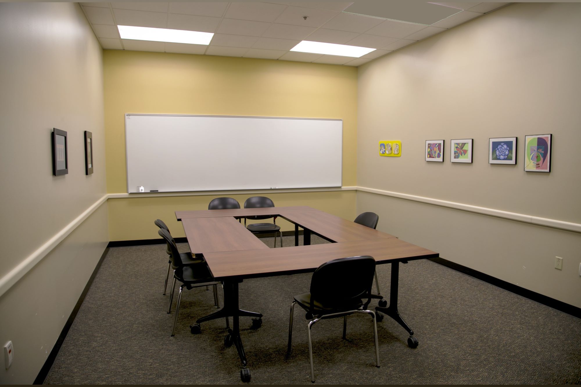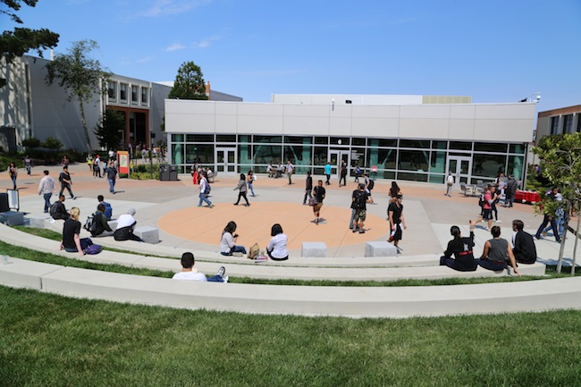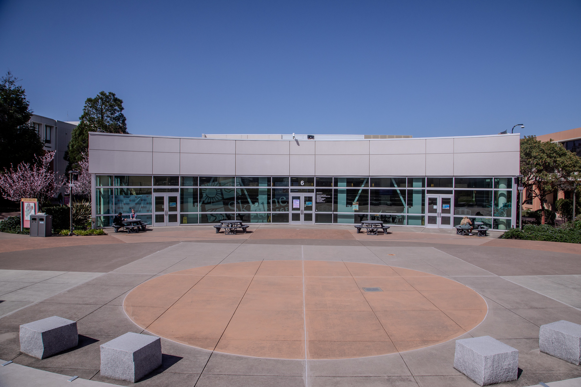Available Facilities
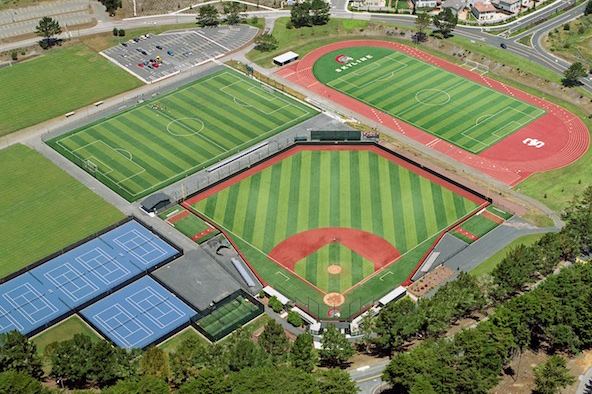
Athletic Facilities
Reserve indoor or outdoor athletic facilities at Skyline College for your next sporting event.
Athletic Fields
Skyline College athletic fields are unquestionably among the finest in Northern California. Two regulation sized soccer fields, a baseball field / cage, seven tennis courts, grass field and track are located at the eastern end of the campus. Special features include modern synthetic turf fields for soccer, recently renovated track and tennis surfaces, excellent accessibility and improved landscaping. These venues have been the site for a number of soccer, baseball, lacrosse (grass field only), tennis and track competitions and tournaments.
Other Athletic Facilities
- Building 3: Dance Studio, Wrestling Facility and Fitness Room
- Main Gymnasium: Maximum capacity of 960 that can be used for basketball, volleyball, badminton and wrestling events.
- Classroom Space: Small classrooms (from 10-30 occupants) are available for meetings
For reservations, please contact the Dean of Kinesiology, Athletics and Dance at 650-738-4271 or the dean's email listed on the division page.
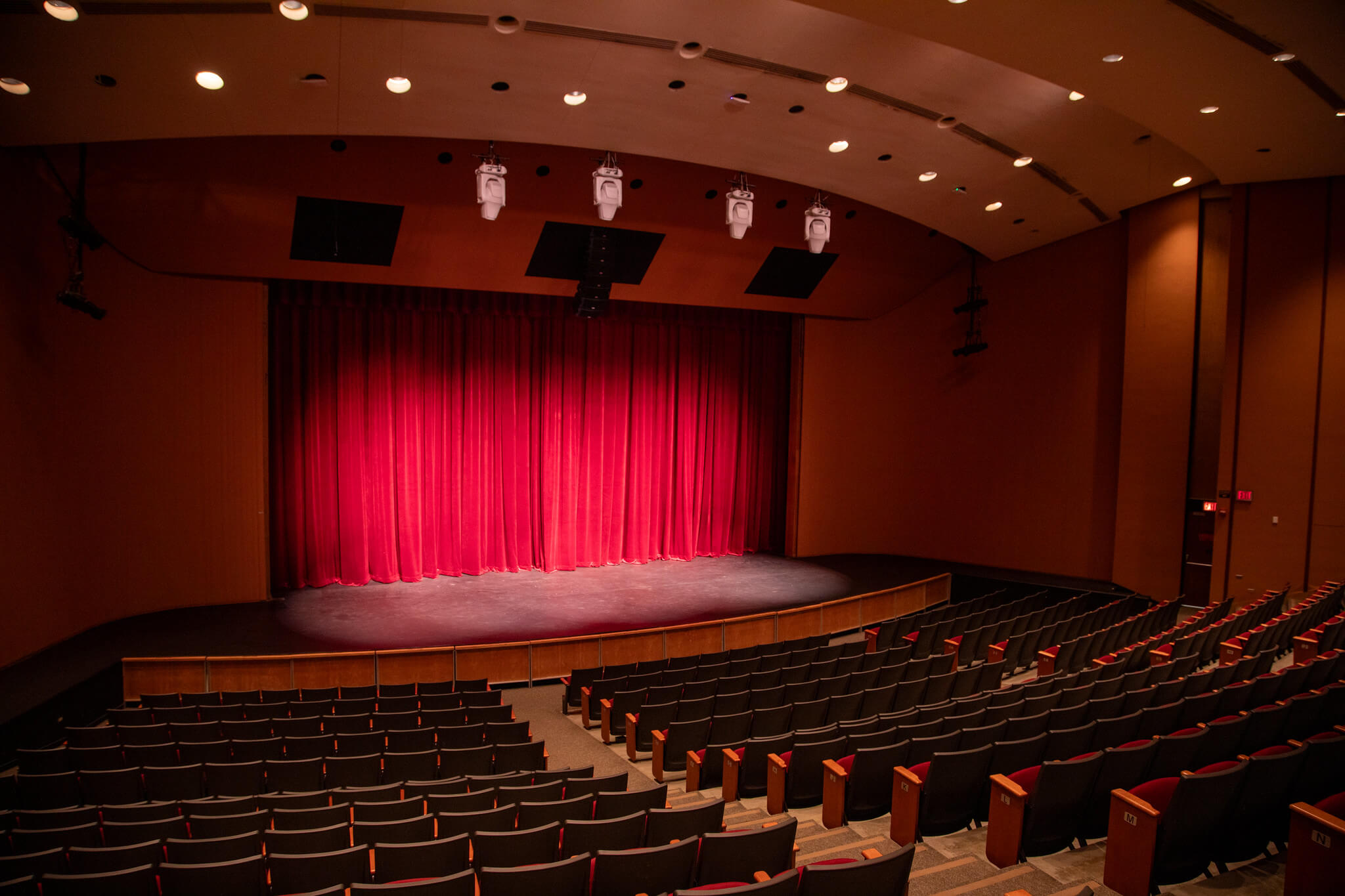
Theater
Capacity: 500
Recent renovations including new seating, carpeting and painting in the Skyline College Theater have transformed the interior of this 500-seat venue and technical upgrades place it well within the parameters of what is considered industry standard for a live performance venue.
With a digital audio network, top tier lighting and sound consoles, and a completely rebuilt lighting system from networked dimmer racks to automated luminaires, the theater at Skyline College has the most to offer students who are interested in technical production courses as well as anyone seeking an affordable rental space for their live performance.
If you are inviting presenter(s) or performer(s) to your event, please be aware that the district office may require that your presenter(s)/performer(s) provide a certificate of liability insurance.
When planning an event, please check the theater event calendar to identify any potential date conflicts.
For more information about renting the Theatre, contact Josh Harris at (650) 738-4154.
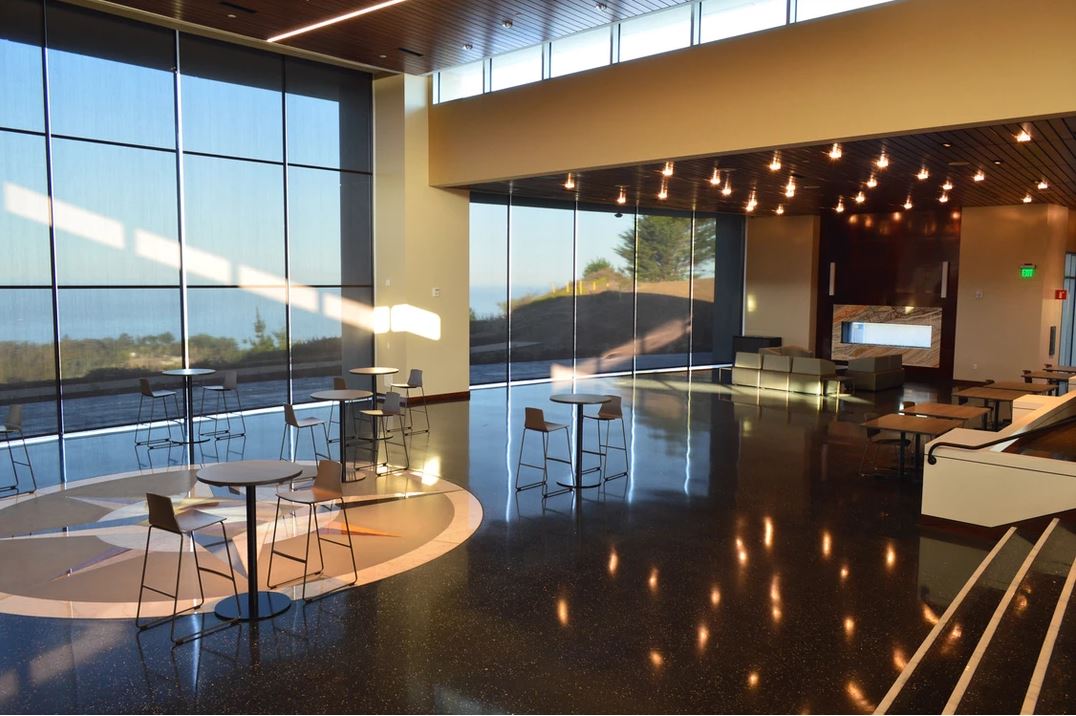
Farallon Room
Capacity: 300
The Farallon Room at Skyline College is perched cliffside in San Bruno, overlooking the Pacific Ocean and hills below. Our new location boasts floor to ceiling windows, two fire places, and a semi-enclosed patio.
Our flexible, open room is an ideal setting for all occasions; from weddings to corporate events. This contemporary event space allows for versatility for room layout, catering services, and audio visual needs.
- Minimum guest count: 90 (includes space for dance floor + buffet)
- Max Party/Wedding Capacity: 240 (includes space for dance floor, + buffet in pre-function area)
- Max Auditorium Seating Capacity: 300
- Max Capacity for events requiring additional activity space (silent auction, etc.): 230 (typical - varies per specific event details)
- Dual large LCD monitor walls, podium, + AV capabilities. Inquire for more information.
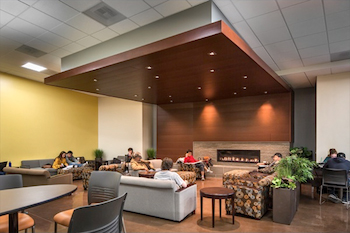
Fireside Dining Room
Capacity: 324
The Fireside Dining Room in Building 6 (first floor) features floor-to-ceiling windows with campus views and a beautifully designed fireplace. This inviting venue can be configured in multiple ways to accommodate a variety of special events such as banquets, weddings, conferences or large presentations.
Features:
- Dimensions: 106 ft wide x 54 ft deep
- Natural lighting
- Campus views
- Fireplace
- Moveable seating
- Built-in ceiling mounted projector for presentations (7000 lumens)
- Ceiling speakers for presentations
- Blu-ray and CD/MP3 Player
- Podium
- Handheld and lavaliere wireless microphones
- 70" Monitor
- (2) 42" Monitors
- Wireless Internet
Pacific Dining
Pacific Dining provides full service catering for business meetings and private events and can accommodate small to very large groups. Outside groups renting facilities are encouraged to use the services of Pacific Dining. Hours are Monday-Sunday (by arrangement). For catering information, please visit Pacific Dining's Pacific Dining's website.
SkyCafé
SkyCafé is operated by Pacific Dining, Skyline College's catering company and is located on the first floor of Building 6 adjacent to Fireside Dining Room. The hours are posted on the Food Services website.
World Cup Coffee & Tea
World Cup Coffee & Tea is located on the first floor of Building 6, adjacent to SkyCafé and Fireside Dining Room. World Cup Coffee & Tea offers many popular beverages, freshly delivered pastries on weekdays and many healthy alternatives and is also available for small on-campus catering. The hours are posted on the Food Services website.

Classrooms/Lecture Halls
Capacity:
- Classrooms: 25 to 82 people
- Lecture Halls: 105 to 140 people
Classrooms and lecture halls are the perfect venues for holding workshops, trainings and seminars. Theater-style lecture halls provide an excellent venue for lectures and presentations. Many of Skyline College's classrooms are SMART classrooms and are ideal for audio visual presentations. SMART classrooms include: projectors, screens, sound systems, wireless internet, video players and, in most rooms, document cameras.

Conference Rooms
Skyline College is an ideal location when holding your next business meeting, conference, training or corporate retreat. Conference rooms vary in size and can accommodate groups from 10-150 people. Rooms are technologically equipped with data and networking capability, WiFi, and, in most cases, built-in video projection capability. Our conference rooms are located in Building 6, the Student and Community Center.

The Gallery
Capacity: 100
The Gallery at Skyline College is a 1750 sq. ft. space appropriate for exhibitions of artwork as well as cultural, social, musical, and literary events. The gallery can accommodate up to 100 people.
To reserve the Gallery, please contact the Gallery Director.
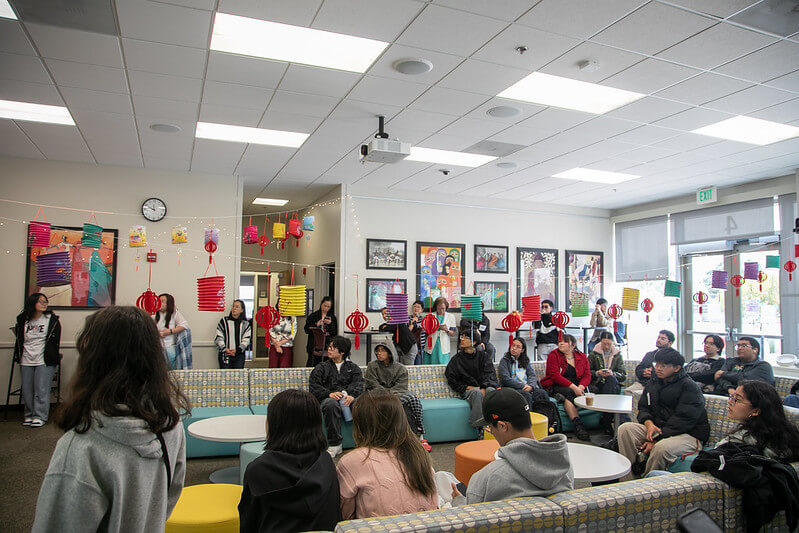
Intercultural Center
The Intercultural Center provides a welcoming space on campus, as well as a virtual campus for students, faculty members, and classified professionals to explore their identities, find community, and work towards racial and social justice.
The programs in the Intercultural Center focus on racial and ethnic identity, and also provide perspectives on multiple aspects of identity.


Outdoor Venues
Skyline College's outdoor venues include the Main Quad, athletic facilities and more. Parking lots are also available for rent.
Main Quad
Located in the center of campus, directly in front of the entrance to the Student and Community Center, the Main Quad features beautiful landscaping, unique stone benches and seating cubes and a beautiful fountain. The Main Quad is a wonderful setting for a variety of activities including cultural events, outdoor music performances, exhibits and community events. It is easily accessible to the college bookstore, dining area, food service, restrooms and parking.
